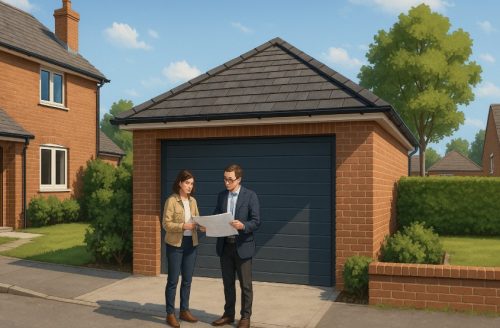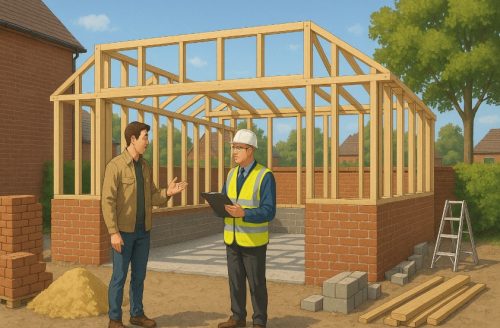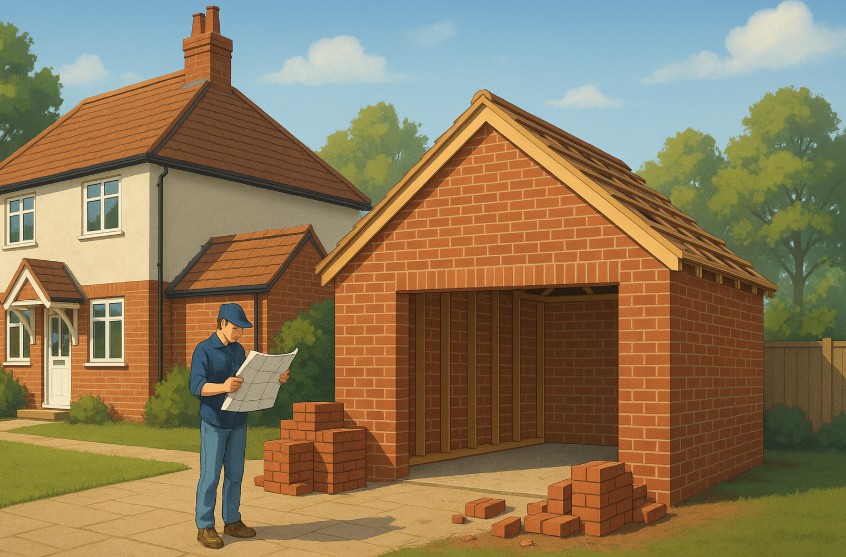Table of Contents
Building a garage is a popular home improvement project in England, offering secure storage, increased property value and additional usable space. However, before beginning construction, homeowners often ask, do you need planning permission for a garage?
The answer depends on several factors including size, height, location and whether the garage is detached or attached. While many garages can be built under permitted development rights, others require formal approval.
This article explores the conditions that determine whether planning permission is necessary, explains relevant building regulations, and outlines how location-specific restrictions may apply.
What Is Planning Permission and Why Might a Garage Require It?

Planning permission is formal approval from the local planning authority that allows construction or alteration of a building or structure.
In the context of residential garages, planning permission is often not required due to permitted development rights. However, these rights come with limitations that, if exceeded, will require an application.
A garage may require planning permission if it significantly alters the property’s appearance, impacts neighbours, or fails to meet specific guidelines for size, height or location. These regulations aim to ensure that developments respect the character of local areas and do not infringe on the rights of others.
Understanding the legal framework surrounding garages helps property owners avoid future issues such as enforcement notices, fines or the need to demolish unauthorised structures.
When Does a Detached Garage Not Require Planning Permission?
In many cases, constructing a detached garage does not need formal planning permission because it is covered under permitted development rights, granted by national legislation.
These rights allow certain minor building works without the need to apply for permission from the local authority.
What Are Permitted Development Rights for Garages?
Permitted development rights allow you to build structures such as garages or sheds without planning permission, provided certain criteria are met.
These rights are typically granted for single-family houses, excluding flats and maisonettes. It is essential to note that permitted development can be restricted or removed in designated areas or under certain property conditions.
What Size and Height Limitations Apply to a Garage?
One of the most important considerations is the garage’s dimensions. The general rules state that:
- The garage must be single-storey and no taller than 4 metres if it has a dual-pitched roof.
- If the garage is within 2 metres of any boundary, the height must not exceed 2.5 metres.
- The eaves height should not be more than 2.5 metres.
These rules help ensure garages do not dominate surrounding properties or disrupt the local streetscape.
Where on Your Property Can You Build Without Permission?
Location also plays a key role. Under permitted development, a garage must not be placed forward of the principal elevation of the house that faces a highway. Additionally, garages must not cover more than 50 percent of the land around the original house, which includes all outbuildings combined.
These placement restrictions help maintain visual consistency and reduce potential interference with visibility or access along roadways.
What Are the Conditions That Trigger the Need for Planning Permission?

Although permitted development offers some flexibility, certain scenarios demand formal approval.
Building Beyond Permitted Size or Height
If your planned garage exceeds the size or height limits set out under permitted development, you will need to apply for planning permission.
For example, if the structure stands over 4 metres tall, includes multiple storeys, or takes up more than 50 percent of your garden area, it will not qualify as permitted development.
Placing the Garage in Front of the House or on a Corner Plot
Any garage built in front of the house’s main elevation that faces a highway generally requires planning permission. Corner plots can also be tricky because your property might have two elevations facing roads, restricting where you can build even further.
Constructing in Conservation Areas or on New Developments
In conservation areas or Areas of Outstanding Natural Beauty, permitted development rights are often restricted.
The same applies to properties on new housing estates where developers may have limited or removed these rights via conditions or covenants. In such cases, even modest garage projects could require formal consent.
Do You Need Planning Permission to Convert a Garage?
Garage conversions have become increasingly popular as homeowners look to create home offices, utility rooms, or additional living spaces. While converting a garage can add valuable functionality, it may also require planning permission depending on the extent of structural changes and the intended use.
If the conversion involves significant alterations, such as raising the roof, adding windows, or modifying the external appearance,, planning permission is usually necessary. Converting a garage into a habitable room also requires compliance with building regulations to ensure safety and livability standards are met.
The legal “use class” of a garage is for ancillary domestic purposes. Using the space as a separate dwelling, commercial area, or rental unit constitutes a material change of use, which falls under a different planning category and requires formal planning approval.
What Is the Role of Building Regulations in Garage Construction?

Even if planning permission is not required, building regulations still apply. These rules ensure that structures are safe, energy-efficient and fit for use.
When Do Building Regulations Apply?
Building regulations typically apply if:
- The garage is attached to the main house
- The garage is intended for use beyond simple storage (e.g., as a utility room or living space)
- The structure is built close to a boundary (due to fire safety concerns)
- Electrical or plumbing systems are being installed
Unlike planning permission, which considers the external appearance and local impact, building regulations focus on structural soundness, thermal efficiency, ventilation and safety.
How Do Location Factors Like Conservation Areas or New Builds Affect Permissions?
Planning requirements for garages can differ greatly depending on the property’s location. Areas with special designations, such as heritage or environmental protections, often have stricter rules that override standard permitted development rights. It’s crucial to understand these factors before starting construction to avoid legal complications.
Key Location Considerations:
- Conservation Areas: Permitted development rights may be reduced or removed to protect historic or architectural interest. Any changes could require planning permission.
- Listed Buildings: Alterations affecting the character of the building need Listed Building Consent and often planning approval as well.
- New Housing Developments: Restrictive covenants may limit structural changes, including garages, as imposed by developers.
- Article 4 Directions: Local councils can remove permitted development rights, requiring a full planning application for even minor works.
Being aware of these factors ensures compliance and prevents costly delays or disputes.
Who Should You Contact to Confirm Garage Permission Requirements?

Before starting any garage construction, it’s important to check if your project needs planning permission. Local rules and exceptions vary, so consulting your local planning authority (LPA) ensures you get guidance specific to your property and postcode.
You can also obtain a Lawful Development Certificate (LDC), which formally confirms that your garage complies with permitted development rules. While not legally required, an LDC is highly recommended, especially when planning to sell your property.
- Apply for an LDC through your local council’s planning portal.
- Provides reassurance and helps avoid future disputes.
Taking these steps ensures your garage project remains fully compliant and prevents unexpected issues down the line.
What Are the Risks of Building a Garage Without Planning Permission?
Failing to obtain the necessary permissions can result in significant issues. Local planning authorities have the power to enforce corrective measures, which may include modifying or even demolishing non-compliant structures.
Common Consequences:
| Risk | Impact |
| Enforcement notice | Requirement to remove or alter the structure |
| Property devaluation | Illegal structures can reduce resale value |
| Mortgage or insurance complications | Issues with financing, cover or future sale |
| Legal costs | Potential legal proceedings and appeals |
Aside from legal repercussions, unauthorised work can delay or jeopardise property sales, as solicitors and buyers will likely require evidence of lawful construction.
Conclusion
The question “do you need planning permission for a garage?” does not have a one-size-fits-all answer. In many cases, detached garages fall within permitted development rights, provided they adhere to strict rules concerning size, height, and placement.
However, location-specific factors, such as conservation areas or new-build estates, can override these allowances.
Even if planning permission isn’t required, it’s essential to check local guidelines and comply with building regulations to avoid future issues. Consulting your local planning authority and obtaining a Lawful Development Certificate provides added peace of mind.
Taking a proactive approach ensures your garage project is legally sound and adds lasting value to your property.
Frequently Asked Questions
What is the maximum garage height allowed without planning permission?
Garages must not exceed 4 metres in height with a pitched roof or 2.5 metres if within 2 metres of a boundary to fall within permitted development rights.
Can you build a garage up to the boundary line?
Yes, but it must not exceed 2.5 metres in height and should comply with fire safety and building regulations.
Do garages add value to a property in the UK?
Yes, a well-designed and legally compliant garage can boost both functional use and overall property value.
Are flat roof garages treated differently in planning rules?
Flat roof garages are generally easier to build under permitted development due to their lower height, often staying within the 2.5-metre restriction.
Do I need planning permission for a prefab garage?
If a prefabricated garage does not meet location or height criteria, planning permission may still be required even though it’s a temporary structure.
How can I apply for a Lawful Development Certificate for a garage?
You can apply through your local authority’s planning portal by submitting detailed plans and site information to prove compliance.
What happens if my garage breaches planning laws after construction?
You may face enforcement action from the council, including orders to modify or remove the unauthorised structure, which can be costly.




